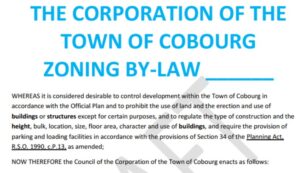 We went to a meeting last week and discussed the new Zoning By-Law (ZBL). In the small “Citizens’ Forum” easels held up many placards extolling the changes to the existing bylaw which were readily explained by members of the Consultant’s team. The new ZBL (read it here) is half the size of the old one – 125 pages compared to 248 in the 2003 version. The reason for this was the efforts to consolidate many zones into less restrictive ones.
We went to a meeting last week and discussed the new Zoning By-Law (ZBL). In the small “Citizens’ Forum” easels held up many placards extolling the changes to the existing bylaw which were readily explained by members of the Consultant’s team. The new ZBL (read it here) is half the size of the old one – 125 pages compared to 248 in the 2003 version. The reason for this was the efforts to consolidate many zones into less restrictive ones.
I went for one reason to see if the rules around development of the DownTown were going to be changed. As readers will know I am a huge critic of the existing rules that are allowing developers to build residential units downtown and provide less parking than any where else in the Town. This will lead to two things – one will be to build on land currently being used for downtown parking and also to build units that have no parking – leading to both a parking deficit in the area and an increased demand producing a lessened need to travel downtown.
This situation comes from the rules that allow residential units in the downtown to discount their parking needs by 50%. Also if the building contains a commercial component then the requirement for parking units is reduced. So the question posed by the BurdReport was simple; “what is the minimum size for a commercial portion of a ‘Mixed Used Residential’ development’? “Well” said the main writer of the document, “Let me see.” Flicking through the document he finally said, “I don’t see it in here.” Another question posed by the BurdReport was. “I see on the board over there that the parking for the downtown buildings is still discounted by 50%, why is that?” “I suppose it’s to encourage development downtown!” said the man.
“I suppose it’s to encourage development downtown!” said the man. That’s the problem here. We do not think that the fact that is little or no open land downtown for development has been taken into account for the next twenty years. The idea that commercial development is to be encouraged and if it happens parking has to be a given and seems to be not in the plan.
If the plan for the next twenty years – the life span of the old ZBL is to be part of this plan the we will have to acknowledge that new commercial development is not on the horizon, because of the lack of land. If that is the case then the alternative is going to be residential building, which will be at least four storeys high.
The next problem to be faced, in the next twenty years, will be the lack of parking. Parking is the mainstay of downtown commercial business. No parking no foot traffic and no business for the downtown. That is why we say this document as it is written is a blueprint for chaos. More residential units and no parking to accommodate the current businesses as well as the new people coming in will lead to people not wanting to come downtown.
When the lack of parking for the new proposed buildings were pointed out to the man, he replied “Well you should know that some Municipalities are proposing no parking spaces for building downtown.” So his opinion, and one that may prevail, is that parking regulations for residential units built in the downtown should be relaxed to attract people to live downtown. In a perfect world that may work – a world of adequate transit and parking, but Cobourg if it follows this ZBL Cobourg will not be that place.
Just my two cents worth!

Leave a Reply