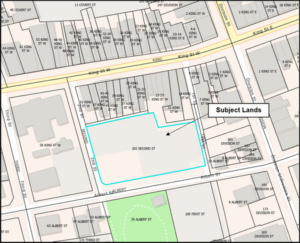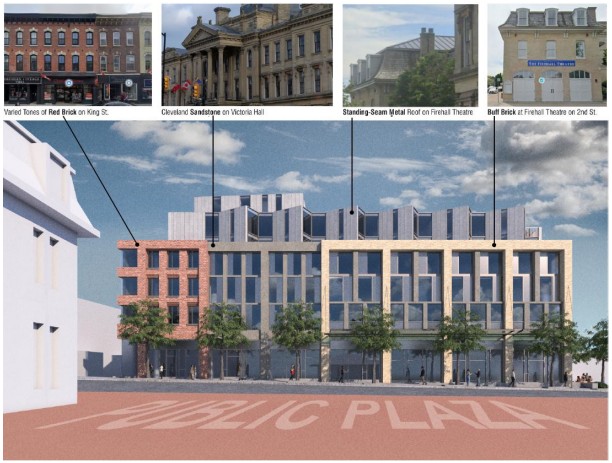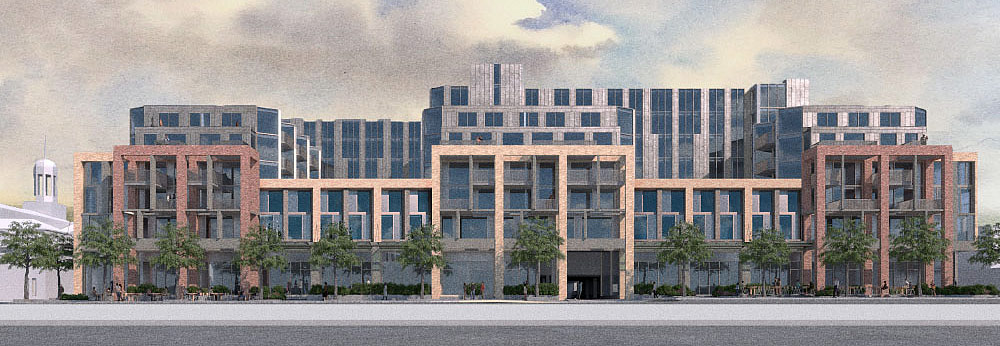 The Planning and Development Department has been called to present an application to Council and have them make a decision on a proposed development at 202 Second St. This decision will be the most important planning decision in Decades. Not since the vote on the fate of Victoria Hall in 1972 has such an application, one that will change the face of Downtown Cobourg has come before. It will be an understatement to say that decision will decide the architectural future of the Town. We say that as Cobourg slides inexorably into just another Whitby or Ajax, in the ‘burbs; the Downtown has maintained its own architectural style.
The Planning and Development Department has been called to present an application to Council and have them make a decision on a proposed development at 202 Second St. This decision will be the most important planning decision in Decades. Not since the vote on the fate of Victoria Hall in 1972 has such an application, one that will change the face of Downtown Cobourg has come before. It will be an understatement to say that decision will decide the architectural future of the Town. We say that as Cobourg slides inexorably into just another Whitby or Ajax, in the ‘burbs; the Downtown has maintained its own architectural style.
As we all know the site at 202 Second St. has been an open mess used for parking and leased by the Town for that purpose, no-one in their right minds would think that a development would happen at sometime or other. BUT one of this size and magnitude standing next to a National Building will a shock to most people who will pass it everyday.
This application was first filed at the Town Hall on the 25th of July. This was reported on the Cobourg News site and as of today has generated 45 comments from all sides of the argument – Pro and Con. That post detailing the specifics of the application can be (read here)
A summary of the details of the proposed building:
- 28 one-bedroom units, 74 one-bedroom plus den units, 64 two-bedroom units, 20 studio units, and 10 live/work units.
- Commercial, live/work units are at grade
- Outdoor amenity spaces on upper floors
- Residential units are oriented to take advantage of street views toward the waterfront. Floor plates further step back at the eighth and ninth floors, providing private terraces
- 212 parking spaces distributed across multiple levels. The ground level provides 53 parking spaces including 16 spaces for commercial and visitor use. Levels 2, 3, and 4 each contain 53 residential parking spaces
- The second floor also includes amenity spaces
- Residential units occupy the third floor and above, with shared amenity spaces located on the fifth floor.
- The upper storeys step back at the sixth, seventh, and eighth levels to reduce visual impact
- Active commercial frontages along Albert Street and Second Street will contribute to a lively pedestrian environment, supported by sidewalks, patios, and outdoor seating areas.
- The development reinforces the area’s urban character while responding to the Town’s goals for intensification, walkability and heritage integration.
Quote from the Planner’s Report:
Architecturally, the proposed development draws inspiration from the historic character of Downtown Cobourg, utilizing a material palette that reflects its surroundings. Red brick tones, reminiscent of the King Street commercial buildings, will be prominently used at the intersection of Second Street and Albert Street to highlight this key corner. Cleveland sandstone, similar to the material found on Victoria Hall, will be incorporated into recessed sections of the facade due to its lighter shade. Standing-seam metal cladding, inspired by the Firehall Theatre’s roof, will be applied to the upper floors to create a visually lighter structure that reduces massing impacts. The development also prioritizes an enhanced public realm and strong connectivity to surrounding open spaces. Active commercial frontages along Albert Street and Second Street will contribute to a lively pedestrian environment, supported by sidewalks, patios, and outdoor seating areas.
Now this is a test – can you see any of the above descriptors in the paragraph above in the pictures submitted by the developer?
Second St. view

The Albert St. view

The deception in these pictures is, as Trump would say, HUUUUUUGE for instance;
- The top picture only shows six storeys where they are asking for nine, the Albert St. view only has seven.
- the frontage shown, in the top picture, makes it look as thought the site is smaller by taking the shot from Victoria Square on the other side of the road, this does not reflect the reality of building right up to the edge of the sidewalk.
- The architectural connections stated in their summary are only cosmetic and will never be made by someone looking at the finished product.
- It should be noted that this development was discussed on July 16 because the developer was asking the Town to pay for the Midtown culvert replacement at minimum cost of $1.5million. At that meeting the development was only 8 stories high.
In the last Parking study of the Downtown spaces (read it here) it was noted that the 139 spaces in the Second St. lot were vulnerable to loss, because the Town did not own it. So the question contained but not asked, in the developers application, is will he/she have any spaces for public parking? The answer is no:
Quote from Page 8:
- The proposed development incorporates a well-organized parking strategy, with a total of 212 spaces distributed across multiple levels.
- The ground level provides 53 parking spaces including 16 spaces for commercial and visitor use.
- Levels 2, 3, and 4 each contain 53 residential parking spaces, ensuring adequate parking capacity for the development.
- In total, 196 residential parking spaces are provided, 9 of which are barrier-free, in addition to 16 commercial and visitor spaces.
196 residential parking spaces, 10 commercial spaces and 6 visitor spaces –
The bottom line is that this developer may not have enough spaces for his/her own use and the Town has lost the use of 139 spaces!
| And the elephant in the room is the Official Plan requirement that new building should be sympathetic to the neighbourhood. Some people may not care about the aesthetics and height problems but plenty do and none of those people will ever agree that a nine-storey modernistic building is a good fit for that site. |

Leave your comment to Cancel Reply